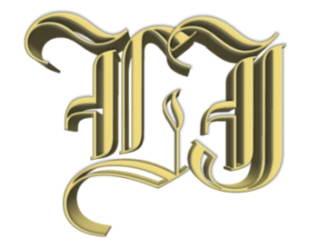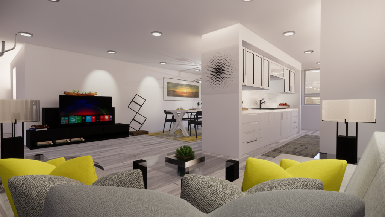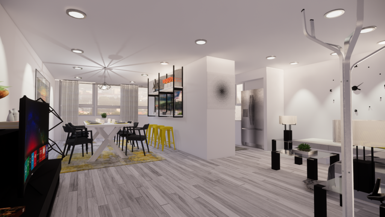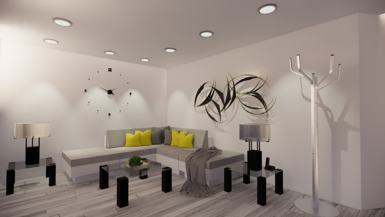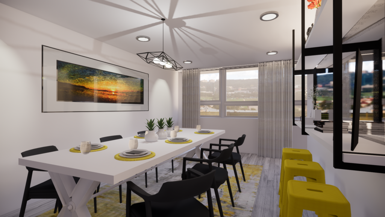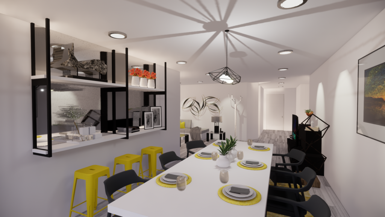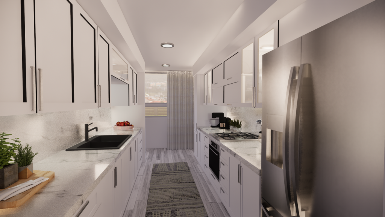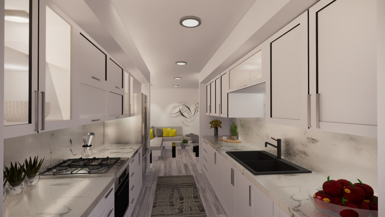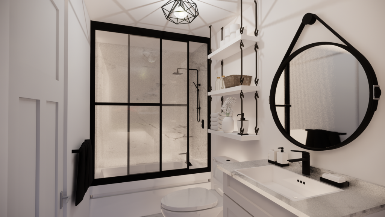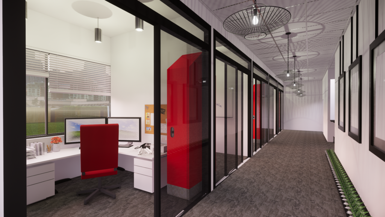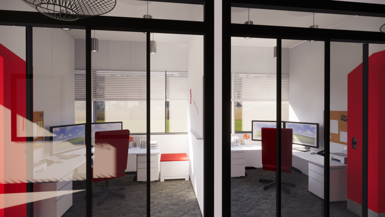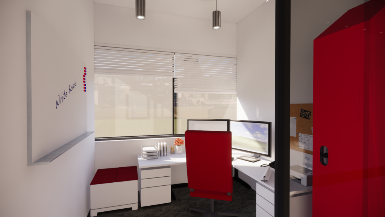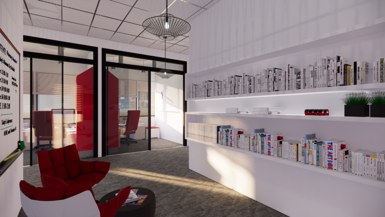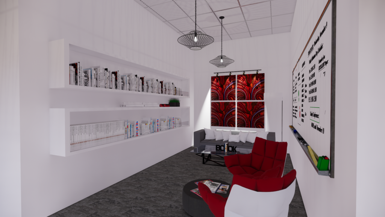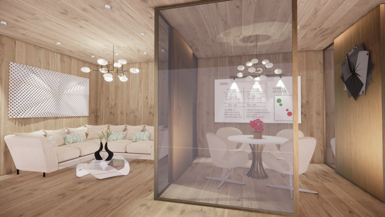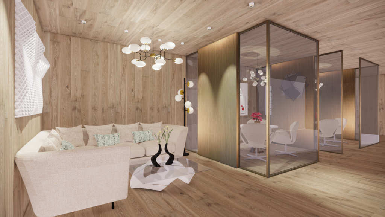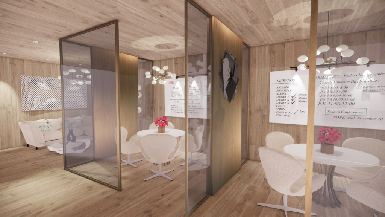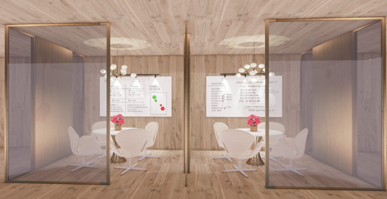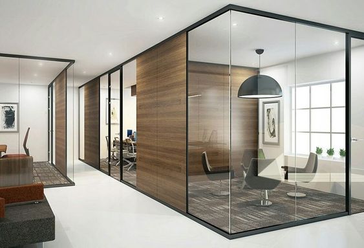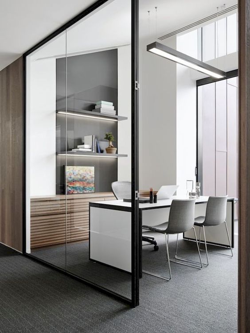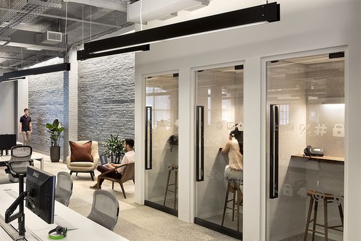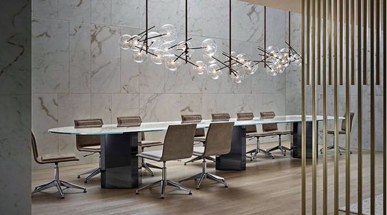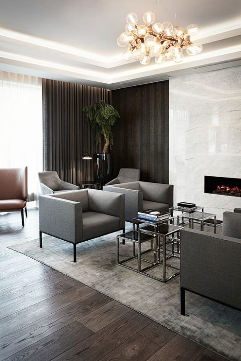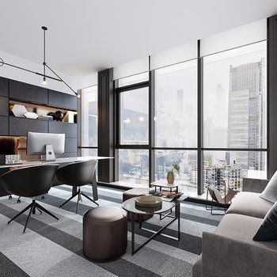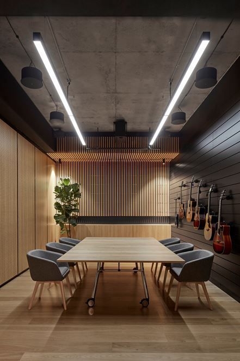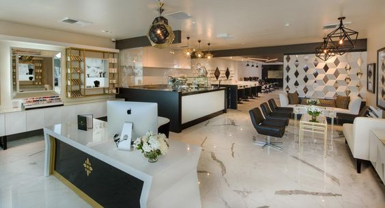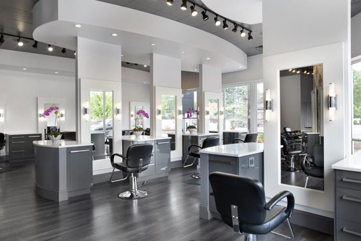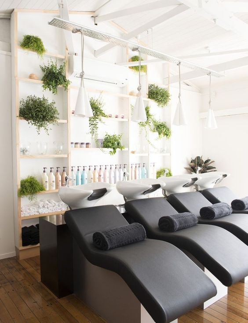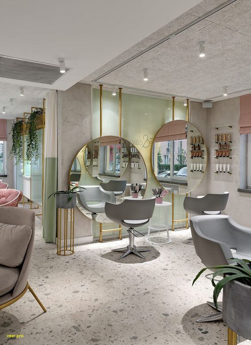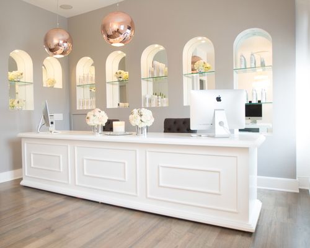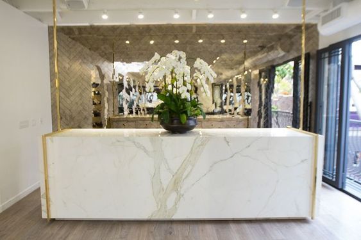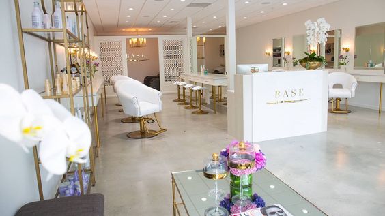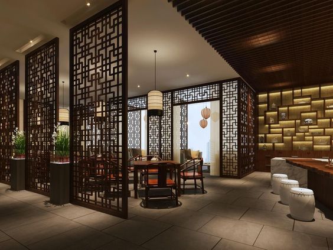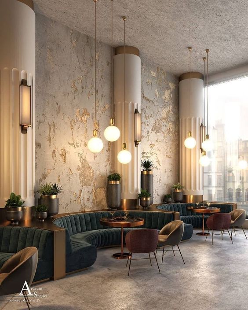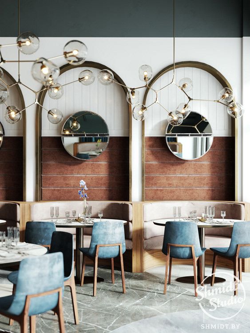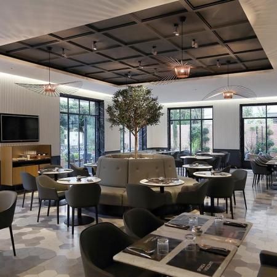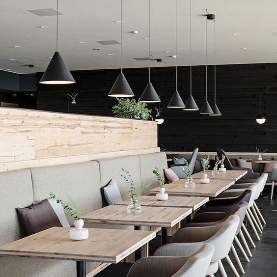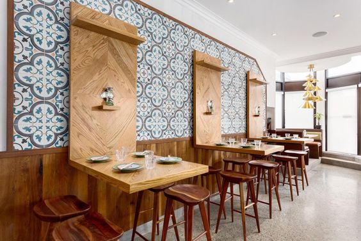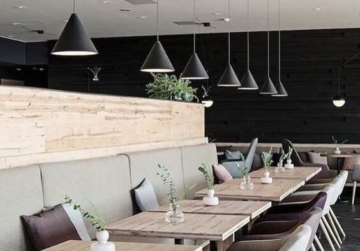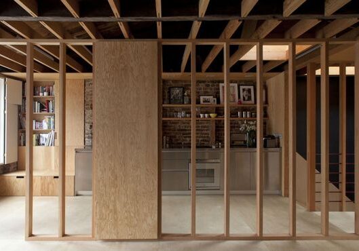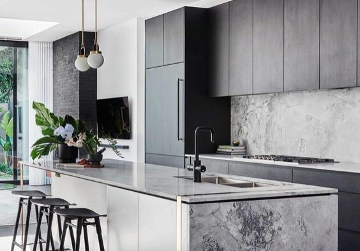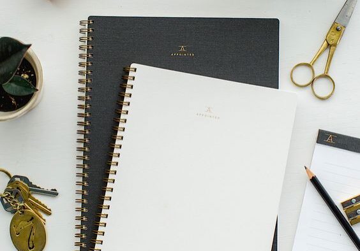Our Projects
Condo. Apartment
Full Condo. Renovation
Project Description
With too many walls and doors, the apartment felt very closed and tight; forcing its residents to use every corner in anyways to accommodate their needs. Therefore, making the space more functional and live, we proposed a design that opened up the space, allowing for more spacious feeling and direct access to natural lighting throughout the space.
A modern color palette was used to give the space the energy and atmosphere that keeps the space look and feel fresh.
A very Simple lighting plan is implemented, consisting of dimmable spot lights and modern pendants where needed. Selected kitchen cabinets are illuminated by recessed pot lighting to add depth and dramatic illusion in the space.
ProWise Engineering
Office Renovation
Project Description
With a typically designed cubicles, style office, the overall space felt dark and very closed. our ProWise design suggested more privatized spaces with an open concept overall atmosphere. cubicles are put in small rooms that are closed by floor to ceiling glass, allowing natural lighting to travel to the corridor and the rest of the space. An open breakout'lunge space is designed to encourage employees to take small breaks, or have their meetings in a such casual and comfortable space.
A very bright and energetic color palette is used, focusing on red as the major accent color; giving the space an ongoing energy and positive energy.
A simple, yet elegant lighting plan is implemented, considering dimmable spot lights, elegant pendants.
Private Office
Semi Private meeting Rooms + Lounge
Project Description
With tight spaces and big needs, "design for open" is always the solution. This project is designed for a very tight corporate office. the consultations/meeting spaces are very welcoming and engaging as the glass panels allow for partial privacy while still being engaged with the rest of the space. Brass paneled walls are designed to add a dramatic accent feature in the space, as it is one of the first things to be noticed.
A neutral color palette is used making the space feel smooth and elegant. With a light wood texture wrapping the entire space, floor to ceiling, smooth brass panels covered the walls.
An elegant and practical lighting system is implemented including pot lights and modern pendants.
Custom Mill work Details
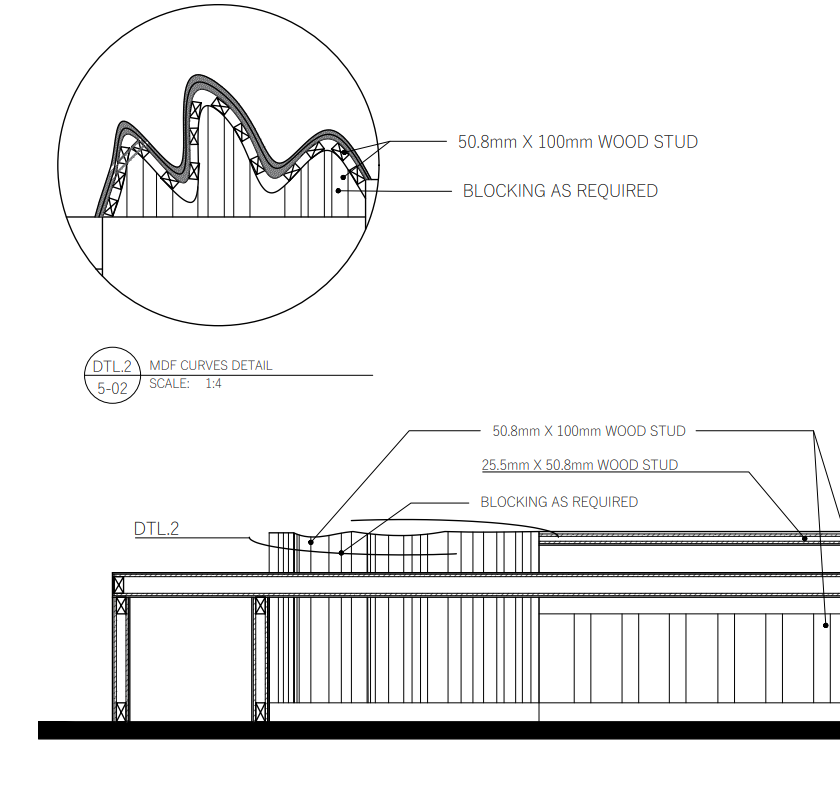
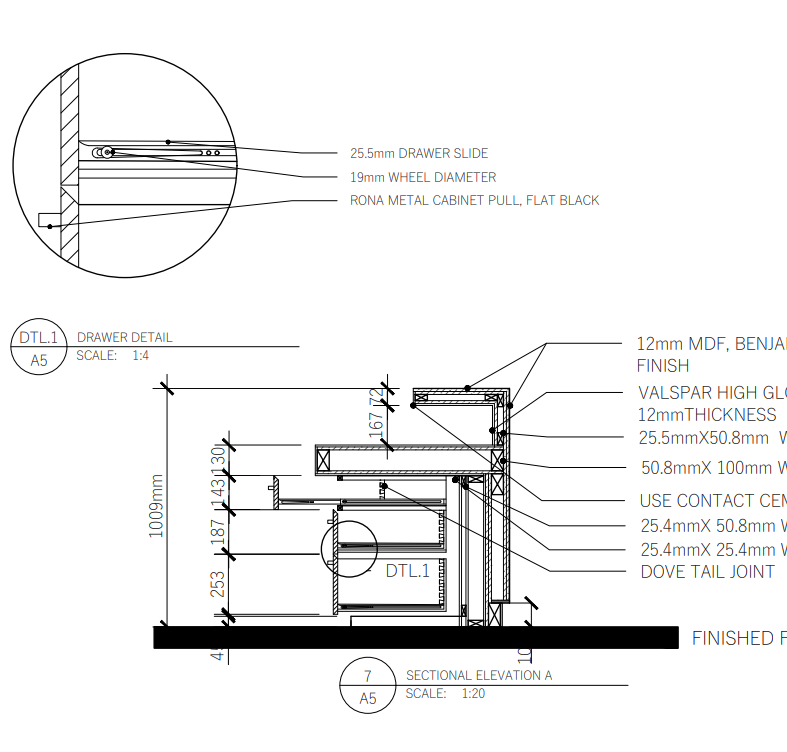
Potential Projects
Potential
Office Projects
Potential
Salon Projects
Potential
Restaurant Projects
Service Packages
Package 1: Entire Property Custom Design
- Architect and interior designer initial property inspection
- Full design drawings including furniture plans, finishes plan, lighting plan, millwork details, elevations & space renderings
- Creation and management of a realistic budget
- Full painting and installation schedule
- Frequent site visits by interior designer
- Sourcing of all required materials
Package 2: Renovation & Redesign
- Designer initial space inspection
- Full design drawings including furniture plans, finishes plan, lighting plan, millwork details, elevations & space renderings
- Creation and management of a realistic budget
- Full painting and installation schedule
- Frequent site visits by interior designer
- Sourcing of all required materials
Package 3: Custom Kitchen & Bathroom Design
KITCHEN PACKAGES
1: Full Kitchen re-design
- Designer site visit (1-2hrs); full measurements and photography of kitchen
- Full kitchen drawings including plan, elevations & 1-2 renders
- Full sourcing of all project materials, cabinetry, lighting, furniture & hardware
- Full painting and installation schedule
- 2 site visits during construction
2: Basic Kitchen design
- Designer site visit (1-2hrs); full measurements and photography of kitchen
- Kitchen drawings including plan, elevations
- Full sourcing of all project materials, cabinetry, lighting, furniture & hardware
- Full painting and installation schedule
- 1 site visit during construction
BATHROOM PACKAGES
Bathroom re-design
- Designer site visit (1-2hrs); full measurements and photography of kitchen
- Bathroom drawings including plan, elevations & 1 render
- Full sourcing of all project materials, cabinetry, lighting & hardware
- Full painting and installation schedule
- 1 site visit during construction
Package 4: Basic Design Consultations
Silver Package
- 1-2 Client meetings
- 1 Site visit
- Materials shopping with client
Gold Package
- 1-2 Client meetings
- 1 Site visit
- Complete design of 1-2 rooms
- Materials shopping with client
Platinum Package
- 1-2 Client meetings
- 2 Site visits
- Complete design of multiple spaces (Max of 5 spaces)
We would love to chat with you!
Visit us anytime at our office for a one on one FREE consultation!
Please contact us at our email below to book an appointment.
